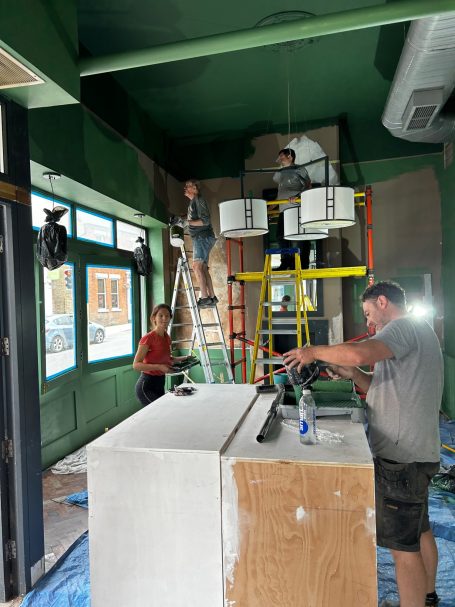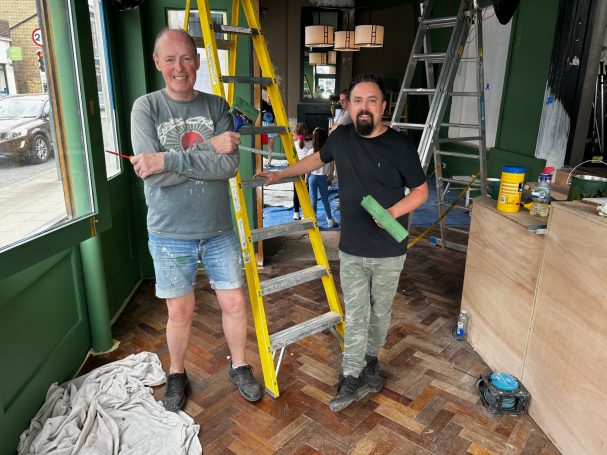The BIGG Build
The renovation of 36 High St is well under way to turn it into the arts space that we're all looking forward to. We can't achieve everything at once, so, we're taking a phased approach.
Thanks to a lot of hard work, phase 1 is complete and we look forward to welcoming you through the doors.
We're currently working on Phase 2 of the BIGG Build. We have identified a source of significant funding from the Tarmac Landfill Communities Fund. In order to unlock this funding, we need to raise up to £3,500 to be paid to the Landfill operator. For this particular funding, donations may not be eligible for Gift Aid. If you'd like to help, please visit our Go Fund Me page.
Phase 1
The Foyer
After getting the keys, we spent the summer ensuring the building was watertight, clearing the venue and auctioning the fixtures and fittings of the previous tenants.
We opened up the entrance hall, to create a foyer bar and coffee shop, which will double up as a gallery for local artists. Reclaimed parquet flooring was been lovingly laid throughout, the new bar has been built from scratch and what had previously been a damp raised office, is now a brand new fully accessible toilet.
We also re-routed services and installed new cabling to ensure the foyer can operate independently from the main space.
The last job was to decorate externally and throughout, completing the first phase. The BIGG Theatre coffee shop opened on 5 October 2023.
Phase 2
The Auditorium
With the foyer bar and coffee shop open, we can begin to focus our attention on the main space, to turn it into a multi-use performance space.
Work will continue on the renovation of the old kitchen area to transform it into a music room and dressing room, with stage access and a neighbouring accessible toilet. This area will be completed with small serving hatch to enable the swift serving of interval drinks during performances.
The flooring will be made good, and chairs and banquette seating left by the previous tenants will be repurposed as the auditorium seating.
Theatre truss will be installed, along with infrastructure for lighting and sound.
Phase 3
The Mezzanine
Currently the mezzanine level has three long toilet cubicles and a lot of wasted space.
By reconfiguring the mezzanine level we will free up more space, enabling the installation of a further dressing room and an admin office without losing any loos.
Phase 4
New Seating
By installing bleacher style retractable seating we'll maximise the seated capacity and improve sight lines due to to staggered rows.
This will also reduce storage requirements enabling us to retain as much of the open floor space as possible for dance classes and theatre groups.
As part of this phase of the project, we would like to open up an old doorway that can be used as an alternative street level entrance into the main space.
Take a look at what we've been up to
We've been very busy!
Here's a few snaps from our Bigg Green Painting Party (and a sneaky peak inside)
We need your consent to load the translations
We use a third-party service to translate the website content that may collect data about your activity. Please review the details in the privacy policy and accept the service to view the translations.







